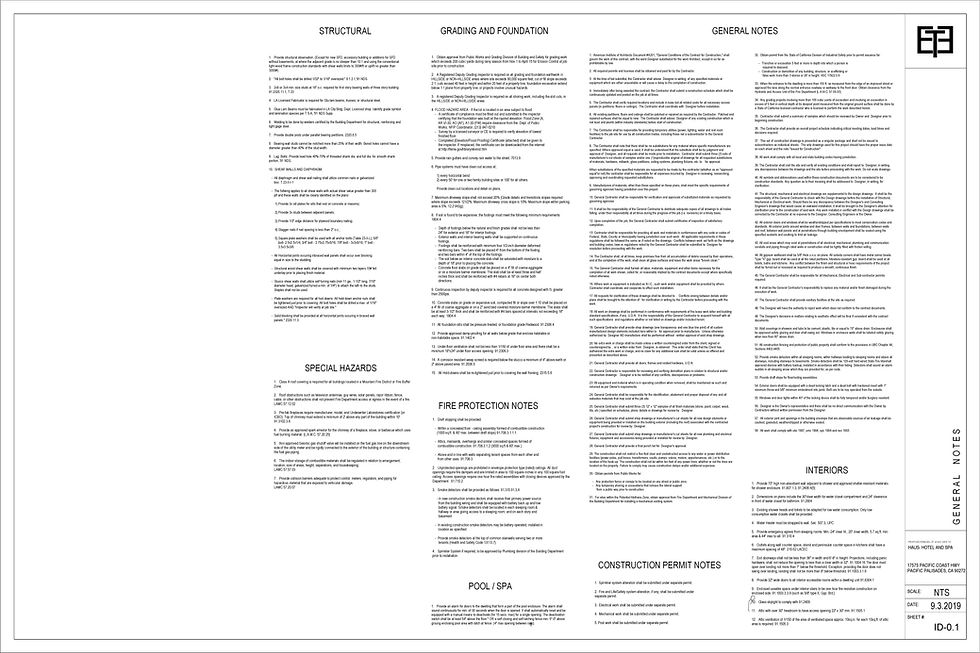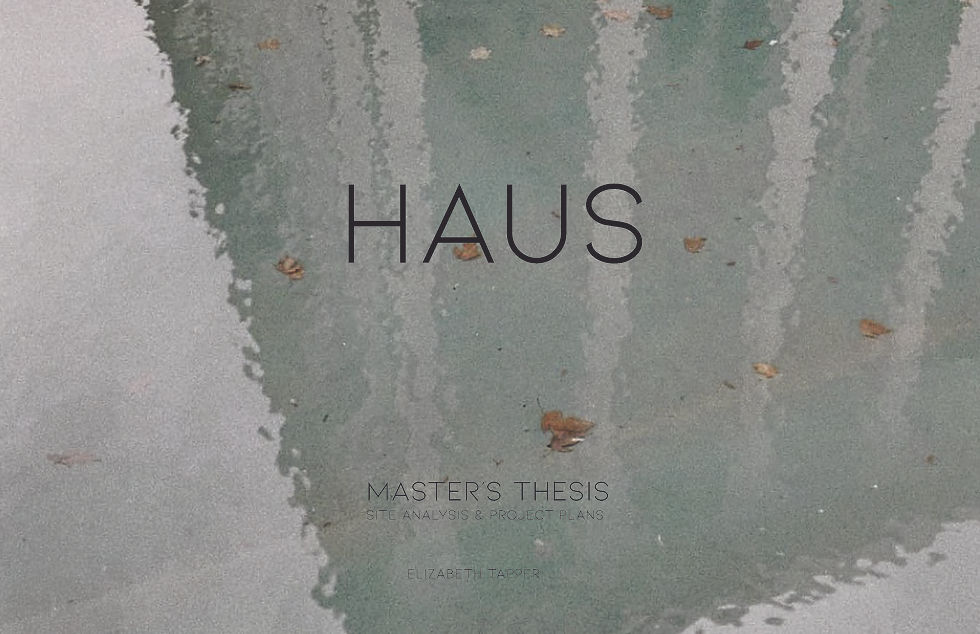HAUS
Construction Documents
This is the third and final studio course, where students develop the project they created in the prior two courses into a set of construction documents with specifications and explore a range of drawings required to obtain complete and accurate cost estimates. The course emphasizes how designs are detailed and described and examines methods of integrating architectural and interior design, as well as mechanical and electrical elements and systems. Each project is brought to a level of completion to enable students to demonstrate their ability to be an effective entry-level member of any design firm's project team.




Design Studio
The is the second of three courses in the Interior Architecture Studio sequence. Instruction focuses on independent research and the development of an individual project description and building program. A design project is developed that incorporates and explores the issues set forth in the student's thesis. Instruction follows the traditional studio format, emphasizing individual results based on the student's program. A complete design presentation is required, incorporating all the skills and methods the student has developed throughout the previous design studios.




Research & Programming
This is the first in a three-course sequence that presents a comprehensive exploration of an architectural problem. The series is intended to demonstrate the student's mastery of the skills and thought process at the core of the practice of interior architecture, as well as his/her ability to undertake an intensive and sustained project independent of normal course/studio instruction and guidance.



